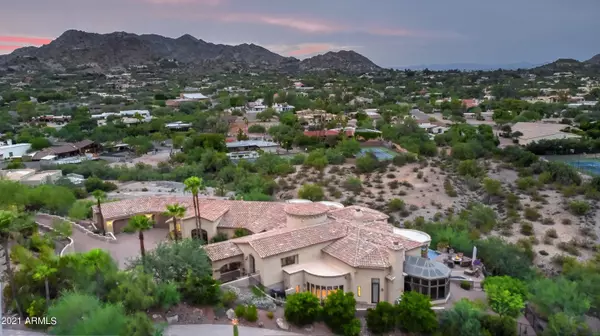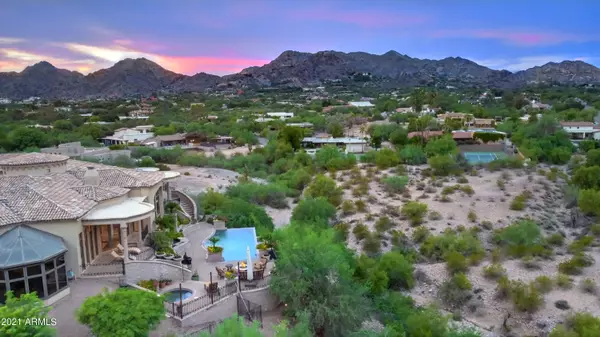$4,100,000
$4,200,000
2.4%For more information regarding the value of a property, please contact us for a free consultation.
4490 E VALLEY VISTA Lane Paradise Valley, AZ 85253
5 Beds
7 Baths
8,830 SqFt
Key Details
Sold Price $4,100,000
Property Type Single Family Home
Sub Type Single Family Residence
Listing Status Sold
Purchase Type For Sale
Square Footage 8,830 sqft
Price per Sqft $464
Subdivision Sanctuary 1
MLS Listing ID 6303209
Sold Date 12/27/21
Bedrooms 5
HOA Fees $25/ann
HOA Y/N Yes
Year Built 2001
Annual Tax Amount $17,816
Tax Year 2021
Lot Size 2.149 Acres
Acres 2.15
Property Sub-Type Single Family Residence
Source Arizona Regional Multiple Listing Service (ARMLS)
Property Description
One of the most stunning mountainside estates offered in Paradise Valley. Just 4 minutes from Steak 44 and the Suns practice facility your secluded over two acre gated estate awaits. Enjoy over 180 degrees of panoramic views of the mountains when you look out from almost every room...and when you look down from your many private patios you will see captivating desert views. The finest of finishings appoint the bright and open home. Choose a scene from the home automation while you entertain friends and family inside or in the many seating areas that meander around your home to the pool area. Be inspired by Camelback Mountain as you work out in the atrium fitness room. His closet is roomy but her closet needs to be experienced. You will enjoy the lifestyle this fabulous home affords. atrium gym or just spend four minutes to get to Camelback Mountain for a hike. Your exquisitely appointed office has its own entrance. His closet is roomy but her closet needs to be experienced. You will love the fine finishings but the lifestyle afforded by 2 acres with endless views in the perfect Paradise Valley location will allow you to take in nature when you're home while being minutes from everything.
Location
State AZ
County Maricopa
Community Sanctuary 1
Direction West on McDonald, North on 45th St to your new home on the right.
Rooms
Other Rooms Library-Blt-in Bkcse, Guest Qtrs-Sep Entrn, Great Room, Family Room, BonusGame Room
Basement Walk-Out Access, Finished
Master Bedroom Split
Den/Bedroom Plus 8
Separate Den/Office Y
Interior
Interior Features Granite Counters, Double Vanity, Breakfast Bar, 9+ Flat Ceilings, Vaulted Ceiling(s), Wet Bar, Kitchen Island, Pantry, Bidet, Full Bth Master Bdrm, Separate Shwr & Tub, Tub with Jets
Heating Natural Gas
Cooling Central Air, Ceiling Fan(s)
Flooring Stone, Wood
Fireplaces Type 3+ Fireplace, Family Room, Living Room, Master Bedroom
Fireplace Yes
Appliance Gas Cooktop
SPA Heated,Private
Exterior
Exterior Feature Balcony
Garage Spaces 4.0
Garage Description 4.0
Fence Block, Wrought Iron
Pool Private
View City Light View(s), Mountain(s)
Roof Type Tile
Porch Covered Patio(s)
Private Pool No
Building
Lot Description Desert Back, Desert Front, Natural Desert Back
Story 2
Builder Name American Traditions
Sewer Public Sewer
Water Pvt Water Company
Structure Type Balcony
New Construction No
Schools
Elementary Schools Hopi Elementary School
Middle Schools Ingleside Middle School
High Schools Arcadia High School
School District Scottsdale Unified District
Others
HOA Name Unknown
HOA Fee Include No Fees
Senior Community No
Tax ID 169-20-123
Ownership Fee Simple
Acceptable Financing Cash, Conventional
Horse Property N
Disclosures Agency Discl Req, Seller Discl Avail
Possession Close Of Escrow
Listing Terms Cash, Conventional
Financing Conventional
Read Less
Want to know what your home might be worth? Contact us for a FREE valuation!

Our team is ready to help you sell your home for the highest possible price ASAP

Copyright 2025 Arizona Regional Multiple Listing Service, Inc. All rights reserved.
Bought with HomeSmart






